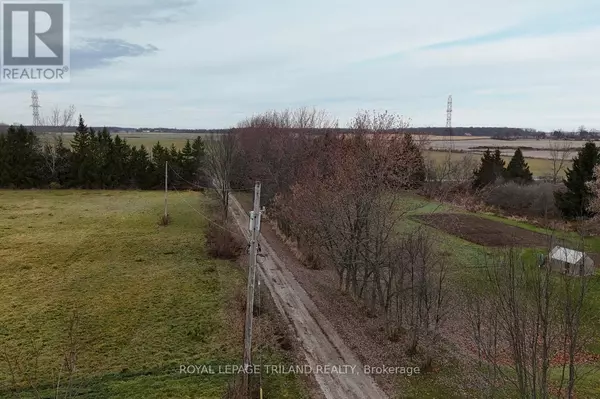25941 ARGYLE LINE West Elgin, ON N0L2P0

Open House
Sat Nov 22, 2:00pm - 4:00pm
Sun Nov 23, 2:00pm - 4:00pm
UPDATED:
Key Details
Property Type Vacant Land
Listing Status Active
Purchase Type For Sale
Square Footage 1,500 sqft
Price per Sqft $800
Subdivision Rural West Elgin
MLS® Listing ID X12561424
Bedrooms 5
Half Baths 1
Source London and St. Thomas Association of REALTORS®
Property Description
Location
State ON
Rooms
Kitchen 1.0
Extra Room 1 Second level 6.1 m X 5.19 m Library
Extra Room 2 Second level 8.54 m X 4.27 m Great room
Extra Room 3 Second level 4.88 m X 3.14 m Bedroom 2
Extra Room 4 Second level 4.27 m X 2.29 m Study
Extra Room 5 Lower level 4.58 m X 4.27 m Bedroom
Extra Room 6 Lower level 3.93 m X 3.23 m Bedroom 3
Interior
Heating Forced air
Cooling Central air conditioning
Exterior
Parking Features Yes
View Y/N No
Total Parking Spaces 12
Private Pool No
Building
Story 1.5
Sewer Septic System
Others
Virtual Tour https://tours.upnclose.com/301961
GET MORE INFORMATION





