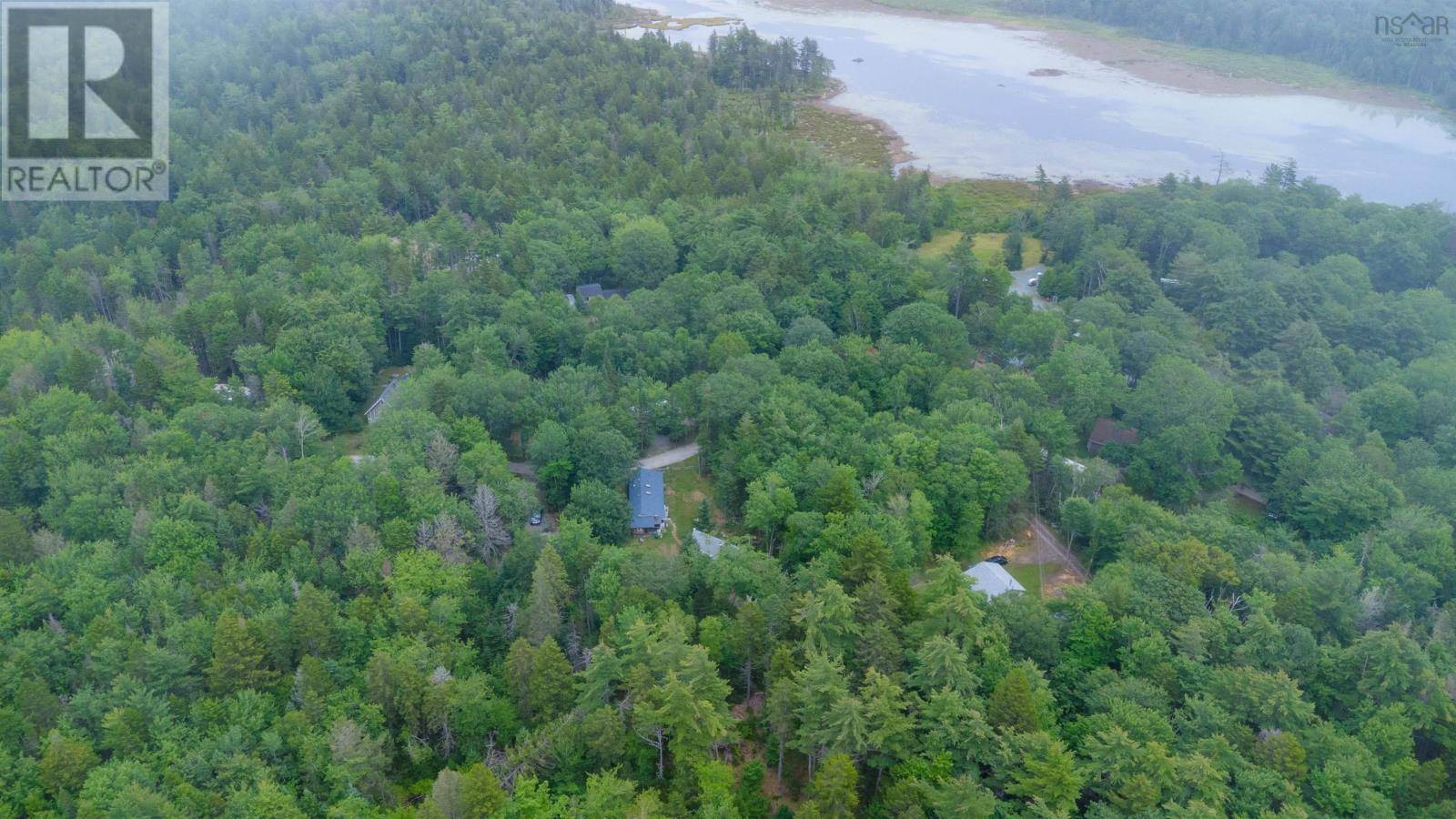See all 39 photos
$190,000
Est. payment /mo
3 Beds
1 Bath
927 SqFt
New
1387 Canada Hill Road Lockeport, NS B0T1L0
REQUEST A TOUR If you would like to see this home without being there in person, select the "Virtual Tour" option and your agent will contact you to discuss available opportunities.
In-PersonVirtual Tour
UPDATED:
Key Details
Property Type Single Family Home
Sub Type Freehold
Listing Status Active
Purchase Type For Sale
Square Footage 927 sqft
Price per Sqft $204
Subdivision Lockeport
MLS® Listing ID 202518348
Bedrooms 3
Lot Size 0.593 Acres
Acres 0.5926
Property Sub-Type Freehold
Source Nova Scotia Association of REALTORS®
Property Description
Nestled just a short walk from the Canada Hill Bog and tranquil Canada Hill Lake, this idyllic property offers not one but two cozy cottages surrounded by beautiful gardens, mature landscaping, and a classic picket fence. The main cottage features three bedrooms, a full bath, a bright and airy open concept living space with skylights, and not one but two wood stoves to keep things toasty year round. Enjoy the covered porch, dedicated laundry area, and a sweet built-in desk nook perfect for reading, remote work, or quiet reflection. The second cottage is a gem of its own a one bedroom, one bath retreat with its own wood stove, covered porch, and a versatile loft space ready to be transformed into a guest room, art studio, or yoga hideaway. Each cottage has its own septic system making this property ideal for multi-generational living, income potential, or simply enjoying a flexible and private layout. Let the teens have their own space or host friends and family without giving up yours. There is also a large shed, a chicken coop, and the best part? Most of the contents can remain making this a truly turnkey opportunity. Just pack your suitcase and start living the cottage dream. Located just a short drive to Lockeports stunning beaches and the amenities of Shelburne, this peaceful retreat blends nature, comfort, and flexibility in all the right ways. (id:24570)
Location
State NS
Rooms
Kitchen 2.0
Extra Room 1 Main level 17.9 x 11.6 Living room
Extra Room 2 Main level 11.7 x 11.6 Kitchen
Extra Room 3 Main level 2.11 x 6.5 Den
Extra Room 4 Main level 6.9 x 6.5 Bedroom
Extra Room 5 Main level 6.10 x 6.5 Bedroom
Extra Room 6 Main level 11.4 x 6.5 Primary Bedroom
Interior
Flooring Wood, Vinyl
Exterior
Parking Features No
View Y/N No
Private Pool No
Building
Lot Description Partially landscaped
Story 1
Sewer Septic System
Others
Ownership Freehold




