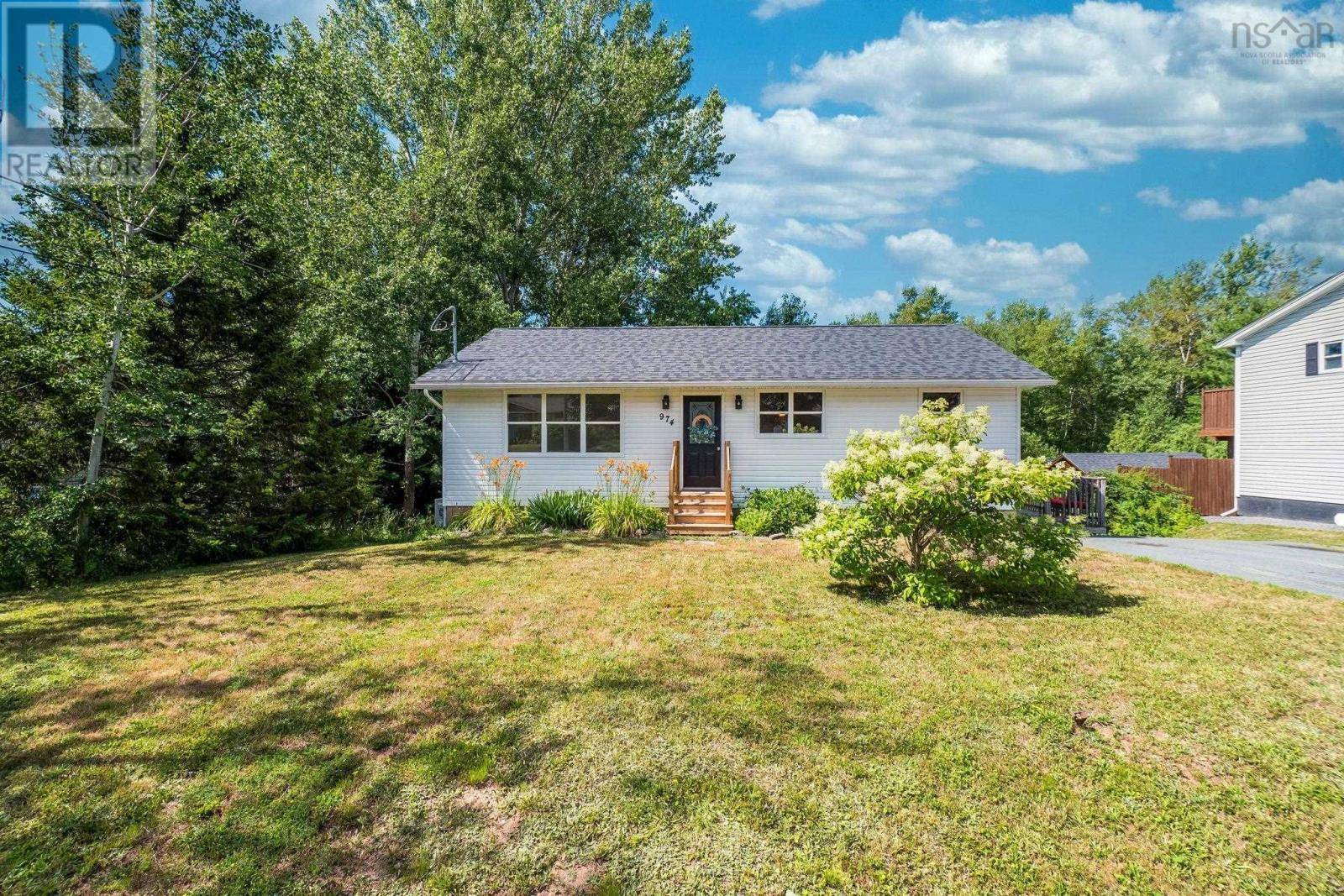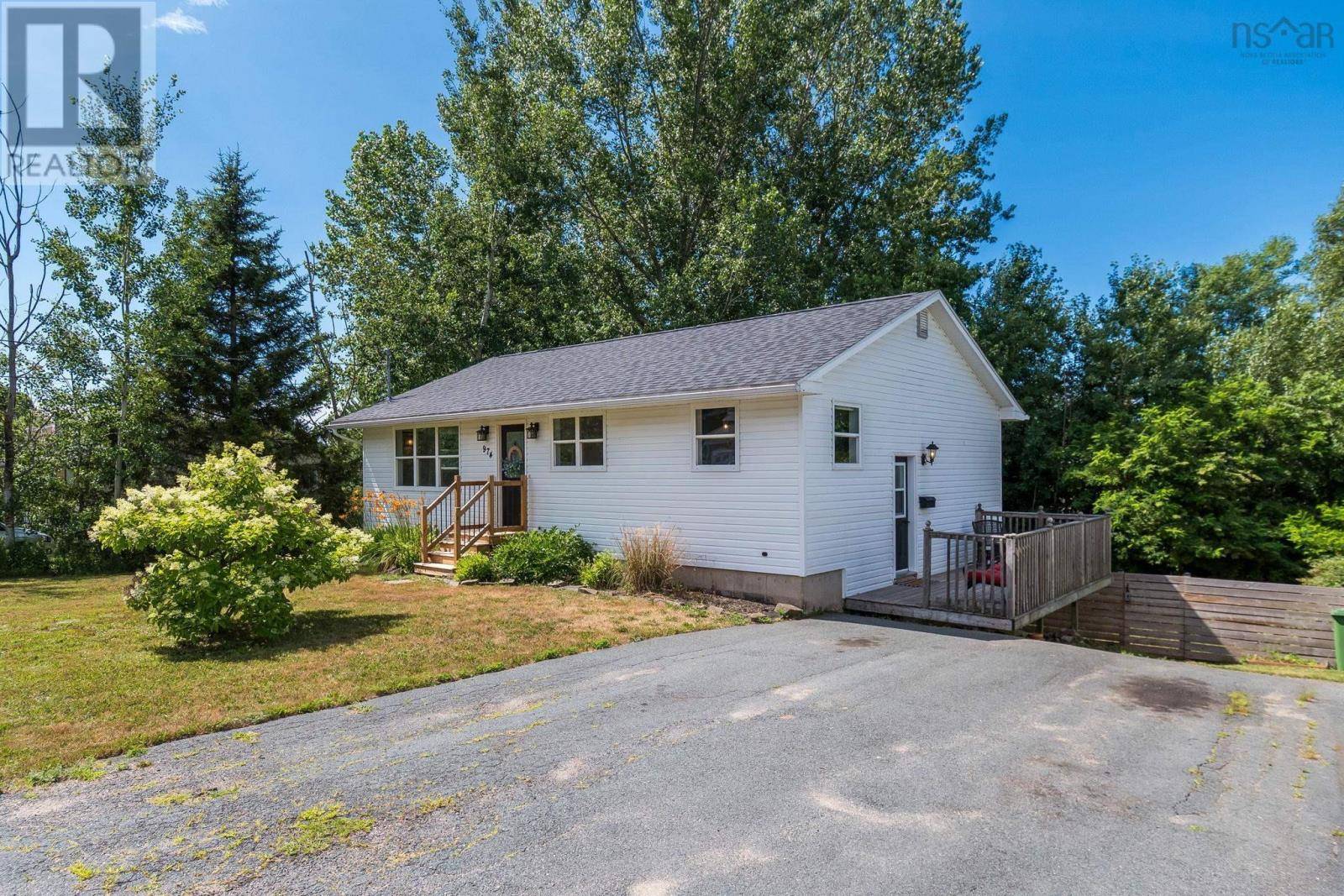974 Elizabeth Drive North Kentville, NS B4N4R4
OPEN HOUSE
Sun Jul 27, 2:00pm - 4:00pm
UPDATED:
Key Details
Property Type Single Family Home
Sub Type Freehold
Listing Status Active
Purchase Type For Sale
Square Footage 2,047 sqft
Price per Sqft $207
Subdivision North Kentville
MLS® Listing ID 202518335
Style Bungalow
Bedrooms 3
Year Built 1975
Lot Size 0.252 Acres
Acres 0.252
Property Sub-Type Freehold
Source Nova Scotia Association of REALTORS®
Property Description
Location
State NS
Rooms
Kitchen 0.0
Extra Room 1 Lower level 12.5x12.3 Mud room
Extra Room 2 Lower level 7.2x11.6 Laundry room
Extra Room 3 Lower level 4.10x11.6 Utility room
Extra Room 4 Lower level 24.10x12.3 Family room
Extra Room 5 Lower level 7.7x4.8 Storage
Extra Room 6 Lower level 13x9.6 Bedroom
Interior
Cooling Wall unit, Heat Pump
Flooring Laminate, Tile, Vinyl Plank
Exterior
Parking Features No
Community Features Recreational Facilities, School Bus
View Y/N No
Private Pool No
Building
Lot Description Landscaped
Story 1
Sewer Municipal sewage system
Architectural Style Bungalow
Others
Ownership Freehold
Virtual Tour https://youriguide.com/974_elizabeth_dr_kentville_ns/




