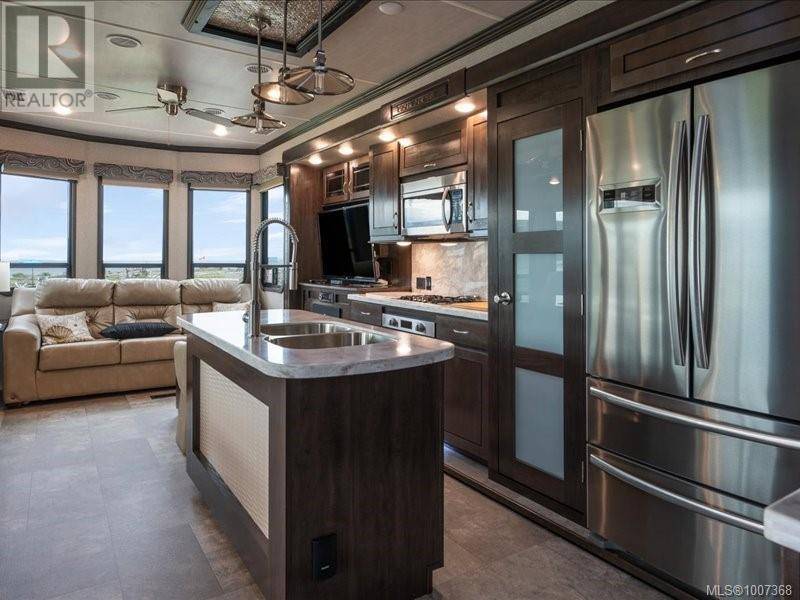200 Corfield ST #A18 Parksville, BC V9P2S5
UPDATED:
Key Details
Property Type Single Family Home
Sub Type Other, See Remarks
Listing Status Active
Purchase Type For Sale
Square Footage 665 sqft
Price per Sqft $601
Subdivision Surf Side Rv Resort
MLS® Listing ID 1007368
Bedrooms 1
Year Built 2020
Property Sub-Type Other, See Remarks
Source Vancouver Island Real Estate Board
Property Description
Location
State BC
Zoning Other
Rooms
Kitchen 1.0
Extra Room 1 Main level 3-Piece Bathroom
Extra Room 2 Main level 23 ft x Measurements not available Sunroom
Extra Room 3 Main level 10'10 x 8'10 Primary Bedroom
Extra Room 4 Main level 11 ft X 12 ft Kitchen
Extra Room 5 Main level Measurements not available x 14 ft Living room/Dining room
Extra Room 6 Other 13 ft x Measurements not available Porch
Interior
Heating Forced air,
Cooling Air Conditioned
Fireplaces Number 1
Exterior
Parking Features No
Community Features Pets Allowed With Restrictions, Family Oriented
View Y/N No
Total Parking Spaces 2
Private Pool No
Others
Ownership Other, See Remarks




