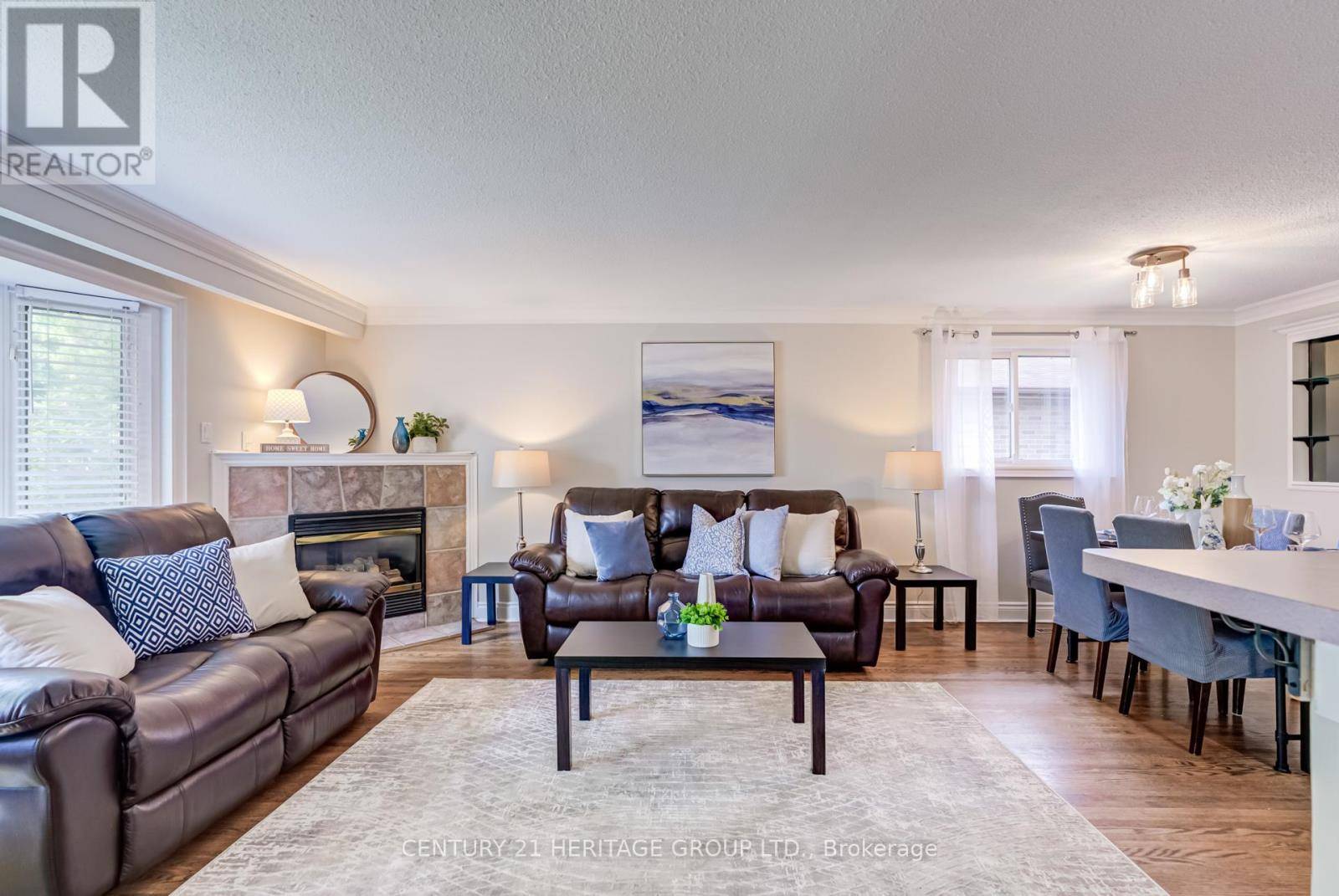17 COWLING CRESCENT Ajax (south East), ON L1S2Z6
UPDATED:
Key Details
Property Type Single Family Home
Sub Type Freehold
Listing Status Active
Purchase Type For Sale
Square Footage 1,100 sqft
Price per Sqft $863
Subdivision South East
MLS® Listing ID E12275059
Style Bungalow
Bedrooms 5
Property Sub-Type Freehold
Source Toronto Regional Real Estate Board
Property Description
Location
State ON
Rooms
Kitchen 2.0
Extra Room 1 Basement 1.59 m X 2.02 m Laundry room
Extra Room 2 Basement 2.61 m X 3.15 m Dining room
Extra Room 3 Basement 4.48 m X 3.11 m Kitchen
Extra Room 4 Basement 9.06 m X 3.9 m Recreational, Games room
Extra Room 5 Basement 4.05 m X 4.33 m Bedroom 4
Extra Room 6 Basement 3.09 m X 3.92 m Bedroom 5
Interior
Heating Forced air
Cooling Central air conditioning
Flooring Ceramic, Laminate, Hardwood
Fireplaces Number 2
Exterior
Parking Features Yes
View Y/N No
Total Parking Spaces 5
Private Pool No
Building
Story 1
Sewer Sanitary sewer
Architectural Style Bungalow
Others
Ownership Freehold
Virtual Tour https://my.matterport.com/show/?m=Ki2AjZ2TUYD




