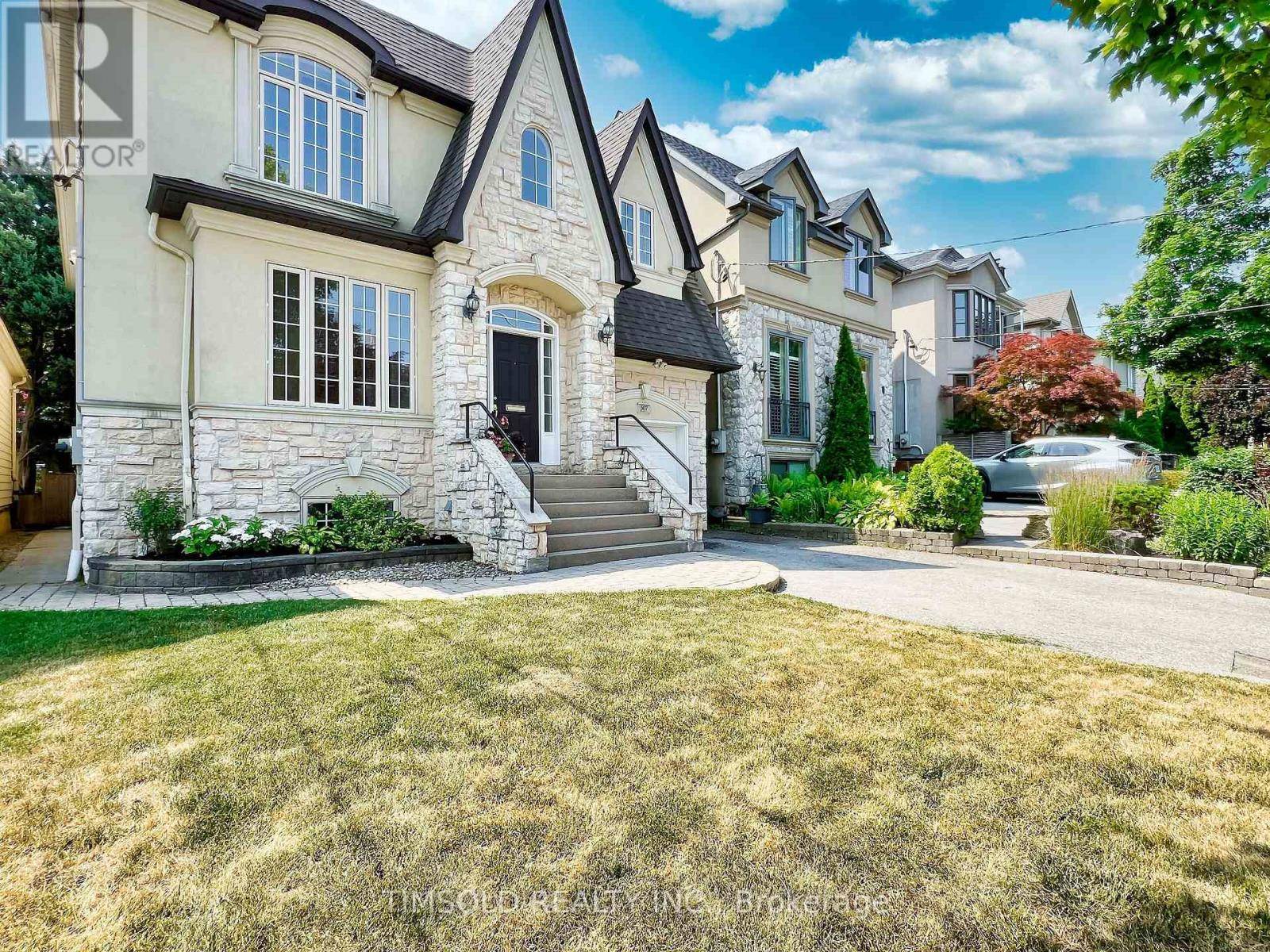507 BROADWAY AVENUE Toronto (leaside), ON M4G2R7
UPDATED:
Key Details
Property Type Single Family Home
Sub Type Freehold
Listing Status Active
Purchase Type For Sale
Square Footage 2,500 sqft
Price per Sqft $1,399
Subdivision Leaside
MLS® Listing ID C12271405
Bedrooms 5
Half Baths 2
Property Sub-Type Freehold
Source Toronto Regional Real Estate Board
Property Description
Location
State ON
Rooms
Kitchen 1.0
Extra Room 1 Second level 5.74 m X 4.8 m Primary Bedroom
Extra Room 2 Second level 4.06 m X 3.68 m Bedroom 2
Extra Room 3 Second level 4.27 m X 4.06 m Bedroom 3
Extra Room 4 Second level 4.04 m X 3.07 m Bedroom 4
Extra Room 5 Second level 4.09 m X 1.5 m Laundry room
Extra Room 6 Basement 6.25 m X 3.04 m Bedroom 5
Interior
Heating Forced air
Cooling Central air conditioning
Flooring Hardwood, Carpeted, Concrete, Tile
Fireplaces Number 1
Exterior
Parking Features Yes
View Y/N No
Total Parking Spaces 3
Private Pool No
Building
Lot Description Landscaped
Story 2
Sewer Sanitary sewer
Others
Ownership Freehold
Virtual Tour https://my.matterport.com/show/?m=LbxyK6rCbo9




