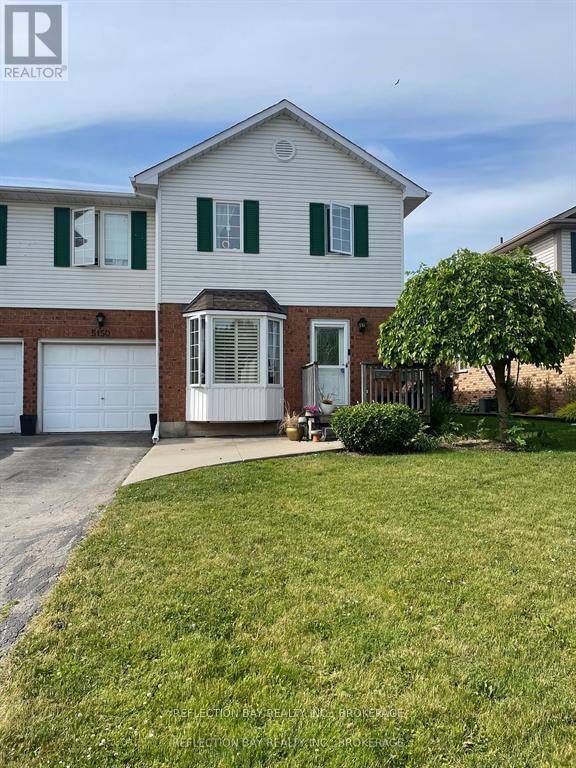5150 MULBERRY DRIVE Lincoln (beamsville), ON L3J0J7
UPDATED:
Key Details
Property Type Single Family Home
Sub Type Freehold
Listing Status Active
Purchase Type For Sale
Square Footage 1,500 sqft
Price per Sqft $453
Subdivision 982 - Beamsville
MLS® Listing ID X12269917
Bedrooms 4
Half Baths 1
Property Sub-Type Freehold
Source Niagara Association of REALTORS®
Property Description
Location
State ON
Rooms
Kitchen 1.0
Extra Room 1 Second level 7.92 m X 2.87 m Bedroom
Extra Room 2 Second level 4.66 m X 3.96 m Bedroom 2
Extra Room 3 Second level 3.41 m X 2.6 m Bedroom 3
Extra Room 4 Second level 3.41 m X 2.6 m Bedroom 4
Extra Room 5 Second level Measurements not available Bathroom
Extra Room 6 Main level 5 m X 3.05 m Kitchen
Interior
Heating Forced air
Cooling Central air conditioning
Flooring Ceramic, Laminate
Fireplaces Number 1
Exterior
Parking Features Yes
View Y/N No
Total Parking Spaces 3
Private Pool No
Building
Story 2
Sewer Sanitary sewer
Others
Ownership Freehold




