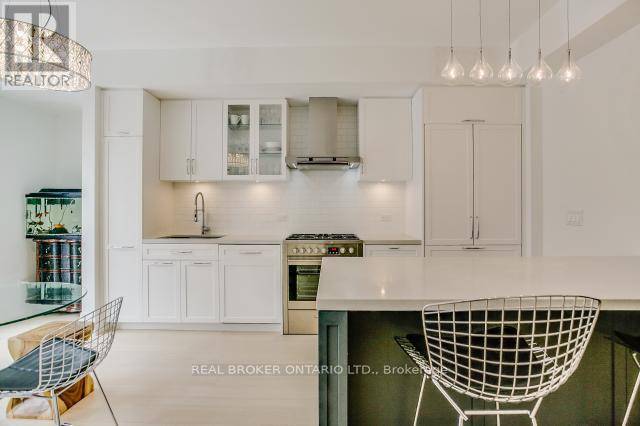25 Malcolm RD #TH-112 Toronto (leaside), ON M4G0C1
UPDATED:
Key Details
Property Type Townhouse
Sub Type Townhouse
Listing Status Active
Purchase Type For Sale
Square Footage 1,000 sqft
Price per Sqft $1,149
Subdivision Leaside
MLS® Listing ID C12247753
Bedrooms 2
Half Baths 1
Condo Fees $990/mo
Property Sub-Type Townhouse
Source Toronto Regional Real Estate Board
Property Description
Location
State ON
Rooms
Kitchen 1.0
Extra Room 1 Second level 4.64 m X 3.53 m Primary Bedroom
Extra Room 2 Second level 3.59 m X 2.59 m Bedroom 2
Extra Room 3 Main level 7.11 m X 6.19 m Living room
Extra Room 4 Main level 7.11 m X 6.19 m Dining room
Extra Room 5 Main level 7.11 m X 6.19 m Kitchen
Interior
Heating Forced air
Cooling Central air conditioning
Exterior
Parking Features Yes
Community Features Pet Restrictions, Community Centre
View Y/N No
Total Parking Spaces 1
Private Pool No
Building
Story 2
Others
Ownership Condominium/Strata




