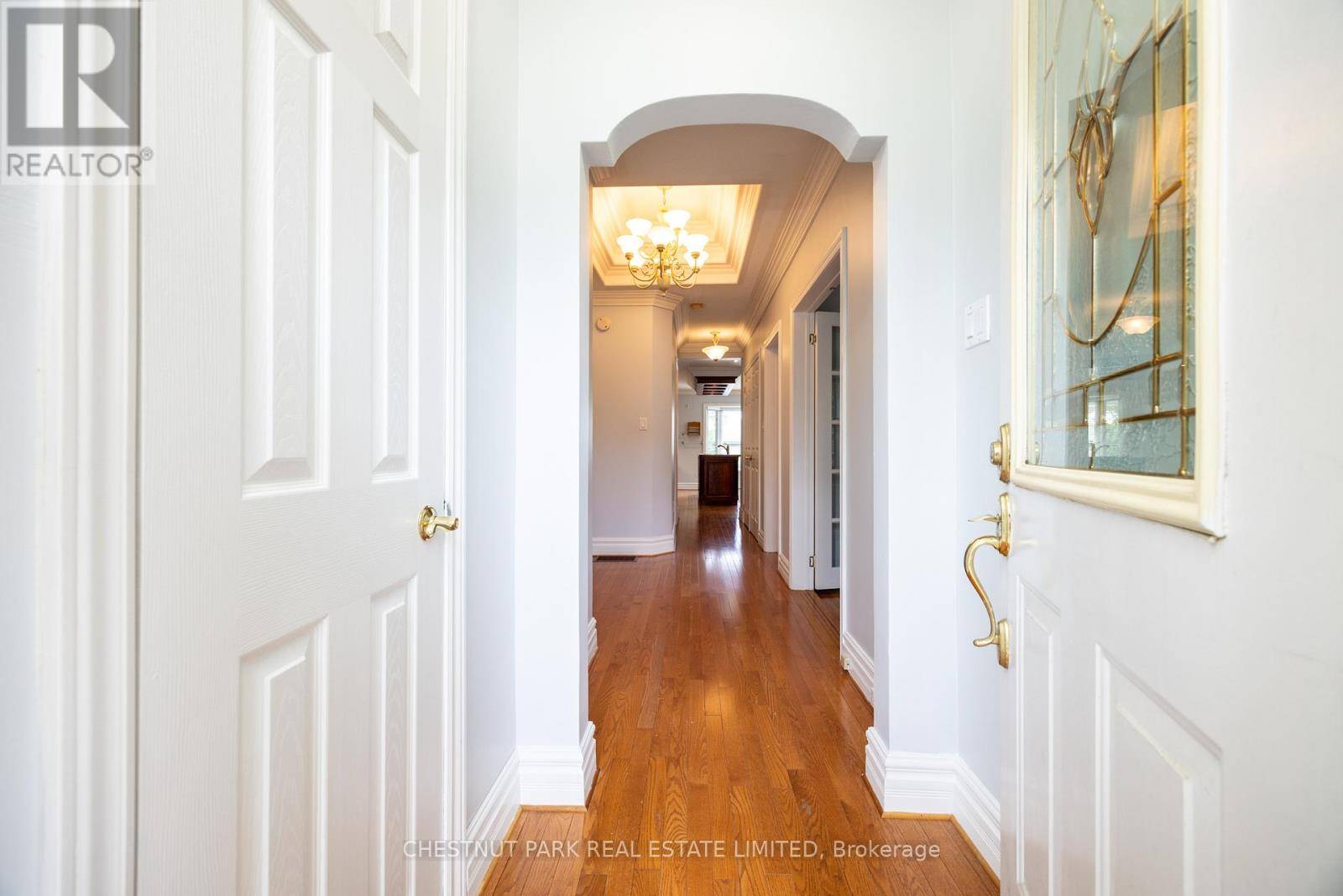127 RANDOLPH ROAD Toronto (leaside), ON M4G3S3
UPDATED:
Key Details
Property Type Single Family Home
Sub Type Freehold
Listing Status Active
Purchase Type For Rent
Subdivision Leaside
MLS® Listing ID C12235682
Style Bungalow
Bedrooms 4
Property Sub-Type Freehold
Source Toronto Regional Real Estate Board
Property Description
Location
State ON
Rooms
Kitchen 1.0
Extra Room 1 Lower level 6.45 m X 3.35 m Bedroom 3
Extra Room 2 Lower level 5.27 m X 3.1 m Recreational, Games room
Extra Room 3 Main level 3.52 m X 3.66 m Bedroom
Extra Room 4 Main level 2.7 m X 3.36 m Bedroom 2
Extra Room 5 Main level 4.9 m X 3.77 m Living room
Extra Room 6 Main level 4.65 m X 5 m Office
Interior
Heating Forced air
Cooling Central air conditioning
Flooring Hardwood, Tile
Fireplaces Number 1
Exterior
Parking Features Yes
View Y/N No
Total Parking Spaces 4
Private Pool No
Building
Story 1
Sewer Sanitary sewer
Architectural Style Bungalow
Others
Ownership Freehold
Acceptable Financing Monthly
Listing Terms Monthly




