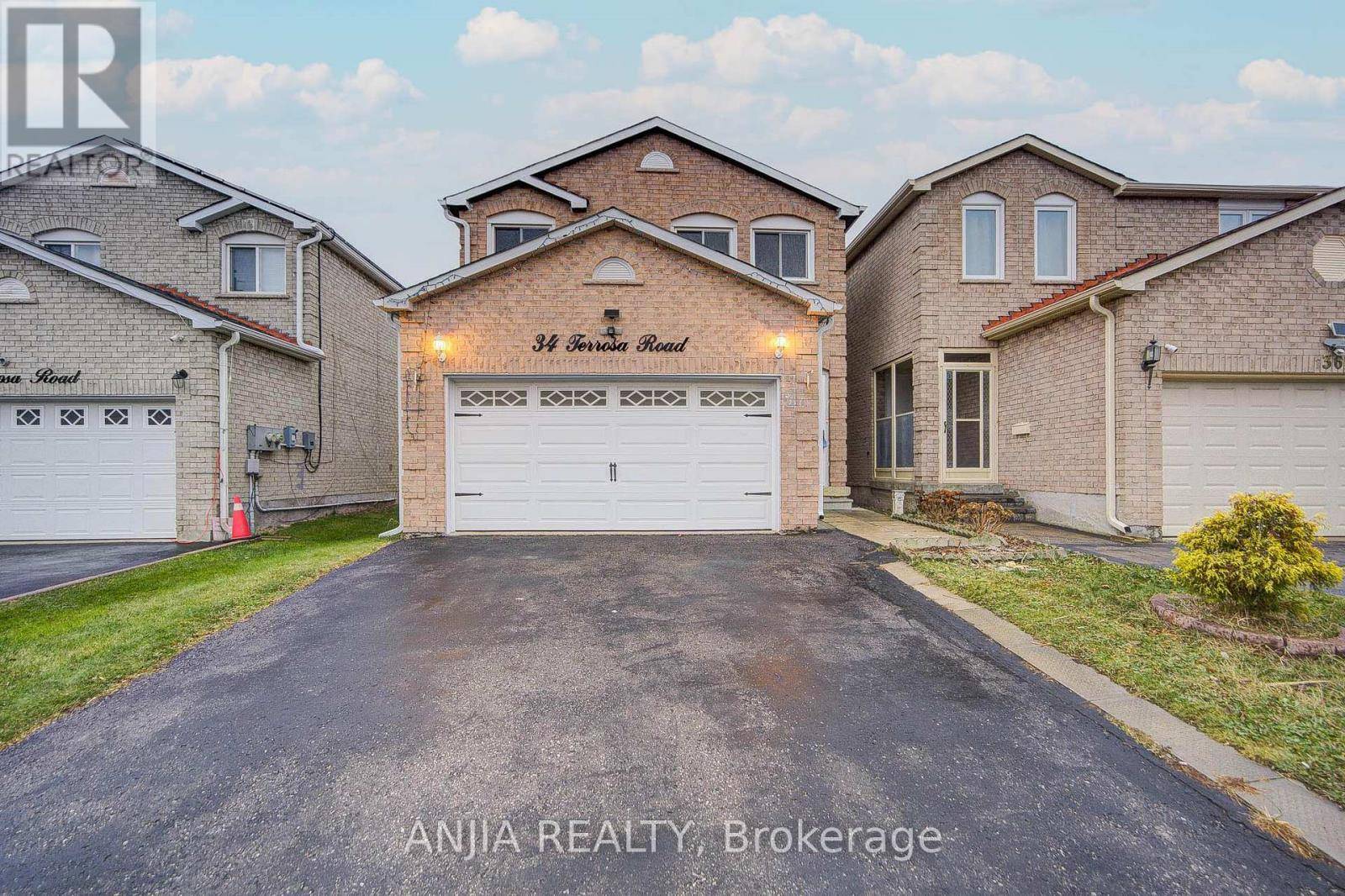34 TERROSA ROAD Markham (middlefield), ON L3S2M7
OPEN HOUSE
Sat Jun 21, 2:00pm - 4:30pm
Sun Jun 22, 2:00pm - 4:30pm
UPDATED:
Key Details
Property Type Single Family Home
Sub Type Freehold
Listing Status Active
Purchase Type For Sale
Square Footage 2,000 sqft
Price per Sqft $674
Subdivision Middlefield
MLS® Listing ID N12227625
Bedrooms 6
Half Baths 1
Property Sub-Type Freehold
Source Toronto Regional Real Estate Board
Property Description
Location
State ON
Rooms
Kitchen 1.0
Extra Room 1 Second level 5.72 m X 4.78 m Primary Bedroom
Extra Room 2 Second level 3.38 m X 3.35 m Bedroom 2
Extra Room 3 Second level 3.81 m X 3.38 m Bedroom 3
Extra Room 4 Second level 3.07 m X 2.73 m Bedroom 4
Extra Room 5 Basement 6.76 m X 4.78 m Recreational, Games room
Extra Room 6 Main level 3.07 m X 8.05 m Living room
Interior
Heating Forced air
Cooling Central air conditioning
Flooring Carpeted, Ceramic
Exterior
Parking Features Yes
View Y/N No
Total Parking Spaces 5
Private Pool No
Building
Story 2
Sewer Sanitary sewer
Others
Ownership Freehold




