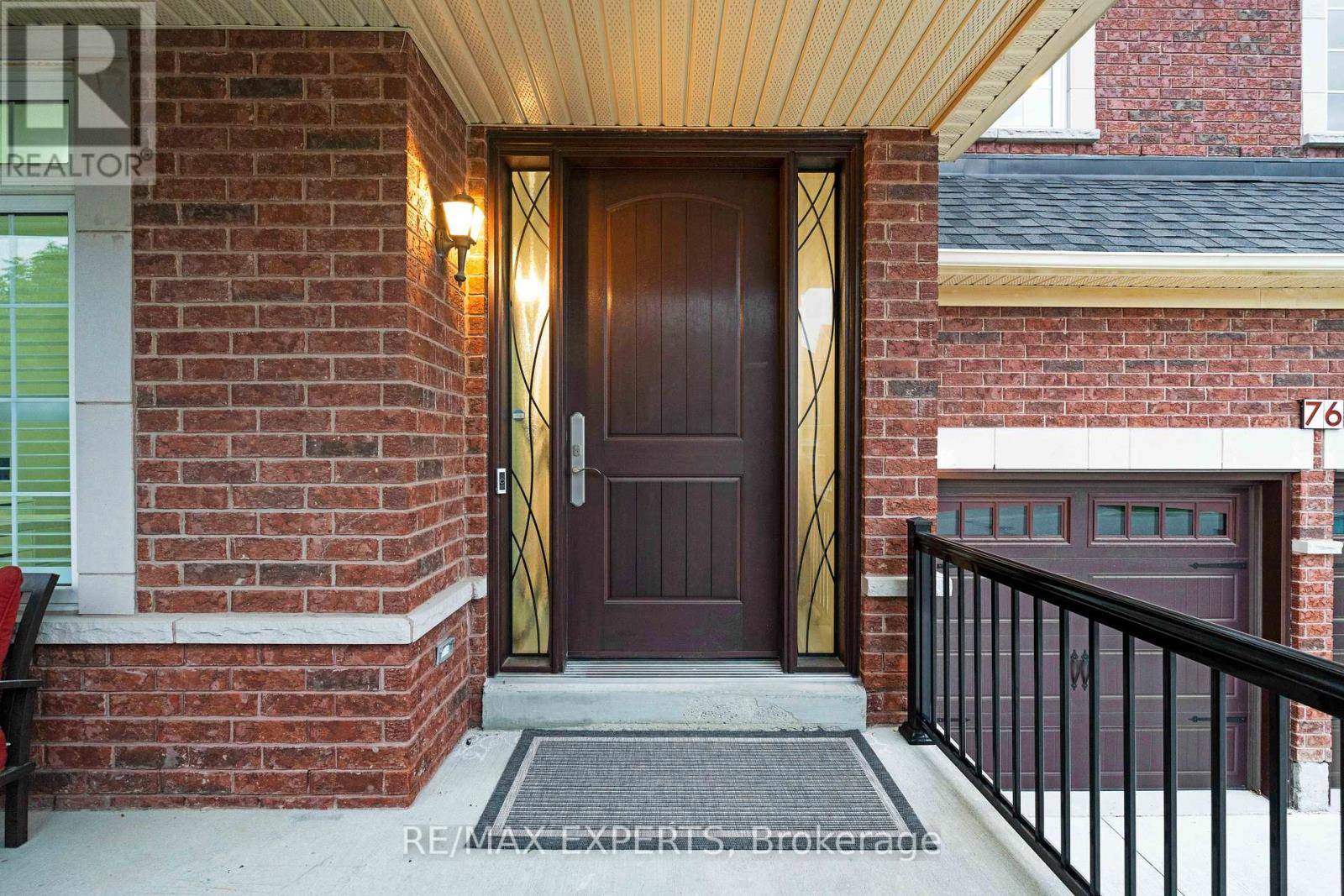76 CETONA AVENUE Vaughan (vellore Village), ON L4H3A2
OPEN HOUSE
Sat Jun 21, 2:00pm - 4:00pm
Sun Jun 22, 2:00pm - 4:00pm
UPDATED:
Key Details
Property Type Single Family Home
Sub Type Freehold
Listing Status Active
Purchase Type For Sale
Square Footage 3,000 sqft
Price per Sqft $618
Subdivision Vellore Village
MLS® Listing ID N12225913
Bedrooms 7
Half Baths 1
Property Sub-Type Freehold
Source Toronto Regional Real Estate Board
Property Description
Location
State ON
Rooms
Kitchen 1.0
Extra Room 1 Second level 6.23 m X 5.23 m Primary Bedroom
Extra Room 2 Second level 6.93 m X 4.37 m Bedroom 2
Extra Room 3 Second level 4.27 m X 3.3 m Bedroom 3
Extra Room 4 Second level 6.24 m X 3.64 m Bedroom 4
Extra Room 5 Basement 5.08 m X 2.9 m Bedroom
Extra Room 6 Basement 5.08 m X 3.3 m Bedroom
Interior
Heating Forced air
Cooling Central air conditioning
Exterior
Parking Features Yes
View Y/N No
Total Parking Spaces 6
Private Pool No
Building
Story 2
Sewer Sanitary sewer
Others
Ownership Freehold




