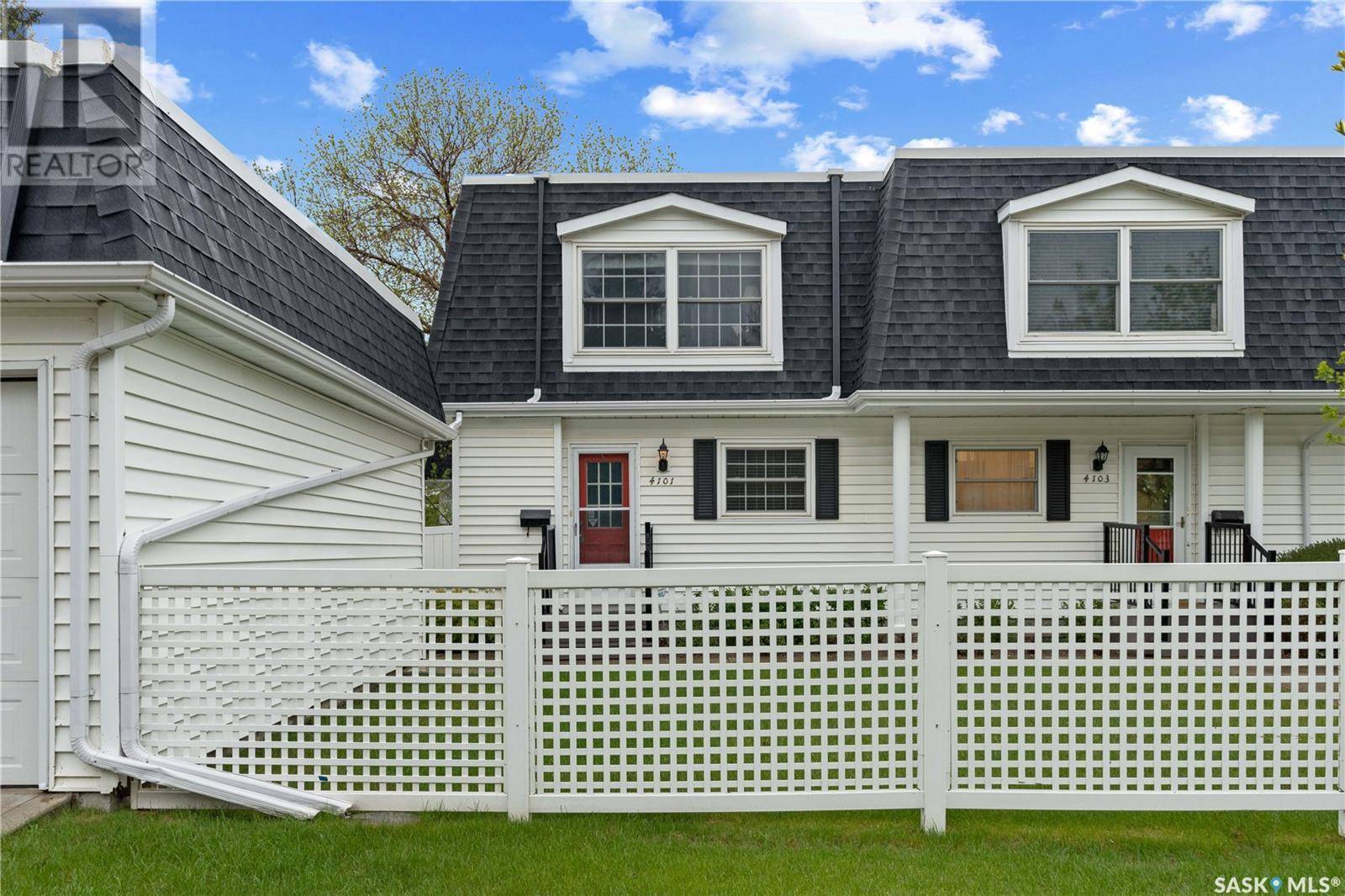4101 Gordon ROAD Regina, SK S4S6N5
UPDATED:
Key Details
Property Type Townhouse
Sub Type Townhouse
Listing Status Active
Purchase Type For Sale
Square Footage 1,280 sqft
Price per Sqft $230
Subdivision Albert Park
MLS® Listing ID SK006170
Style 2 Level
Bedrooms 3
Condo Fees $510/mo
Year Built 1976
Property Sub-Type Townhouse
Source Saskatchewan REALTORS® Association
Property Description
Location
State SK
Rooms
Kitchen 1.0
Extra Room 1 Second level 15'5 x 11'6 Primary Bedroom
Extra Room 2 Second level 11'2 x 8'6 Bedroom
Extra Room 3 Second level Measurements not available 4pc Bathroom
Extra Room 4 Second level 14'5 x 8'6 Bedroom
Extra Room 5 Basement Measurements not available Laundry room
Extra Room 6 Basement Measurements not available Storage
Interior
Heating Forced air,
Cooling Central air conditioning
Fireplaces Type Conventional
Exterior
Parking Features Yes
Fence Fence
Community Features Pets Allowed With Restrictions
View Y/N No
Private Pool Yes
Building
Lot Description Lawn
Story 2
Architectural Style 2 Level
Others
Ownership Condominium/Strata




